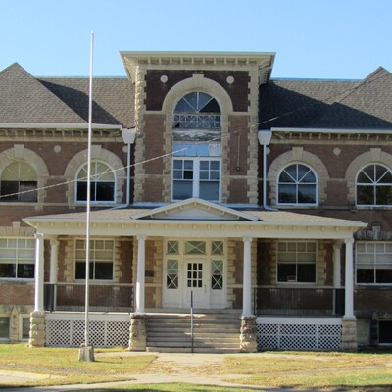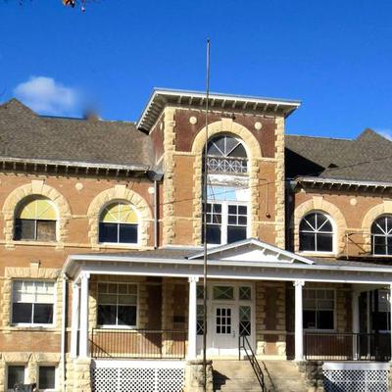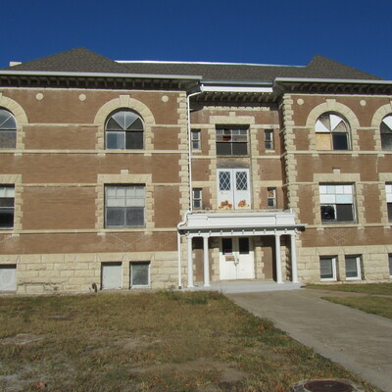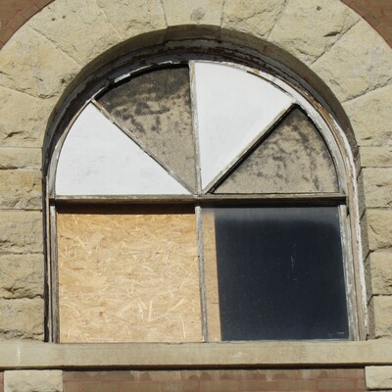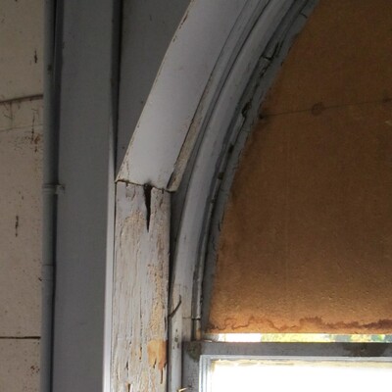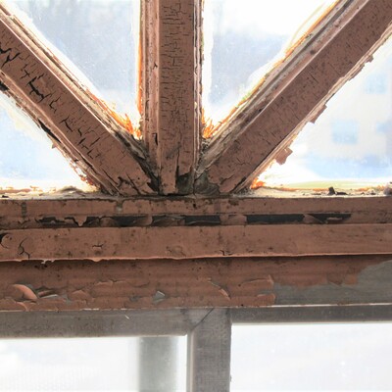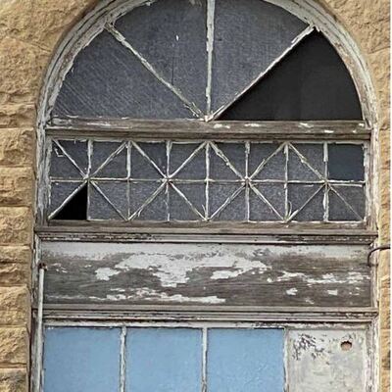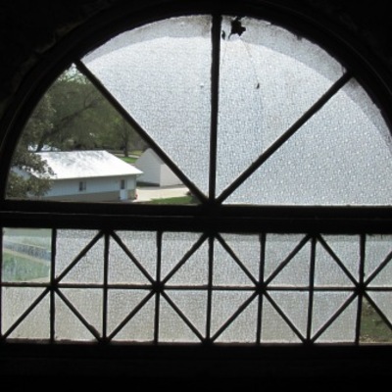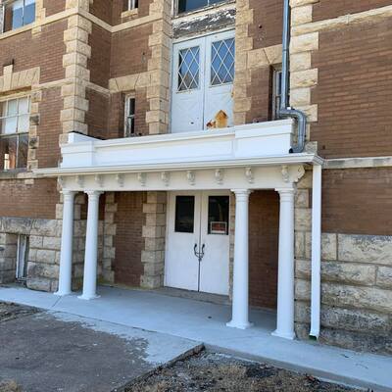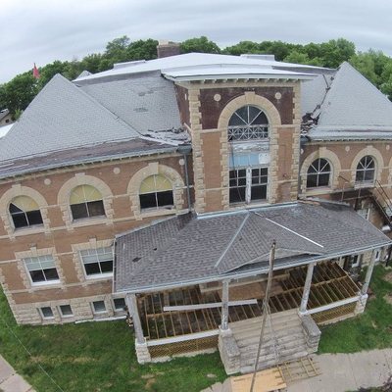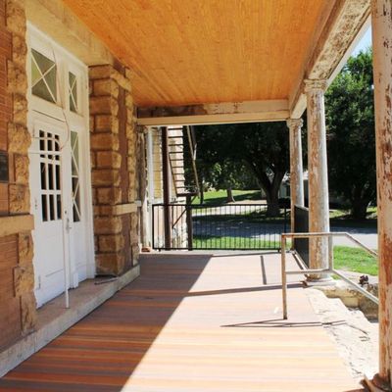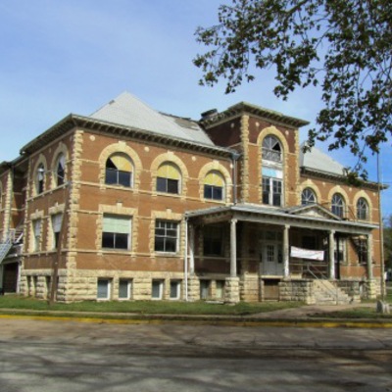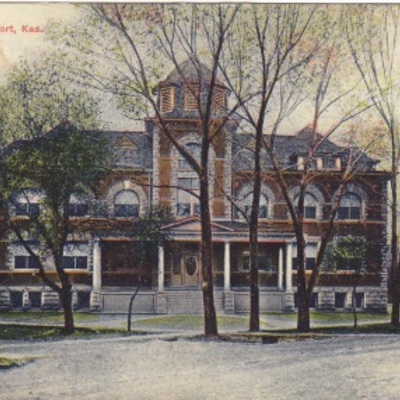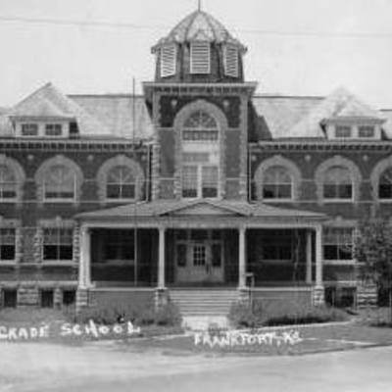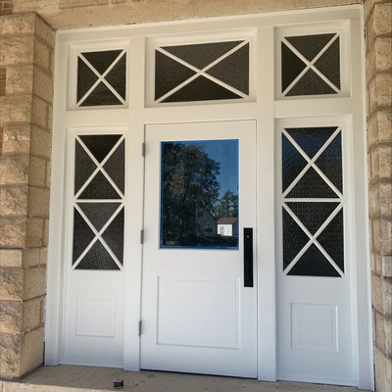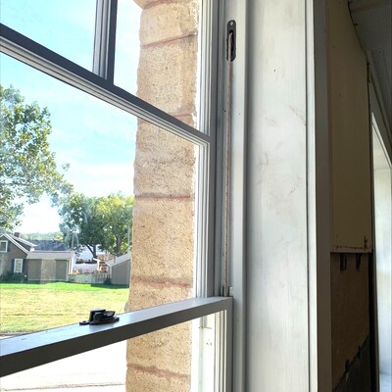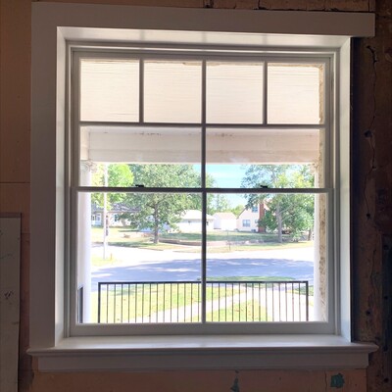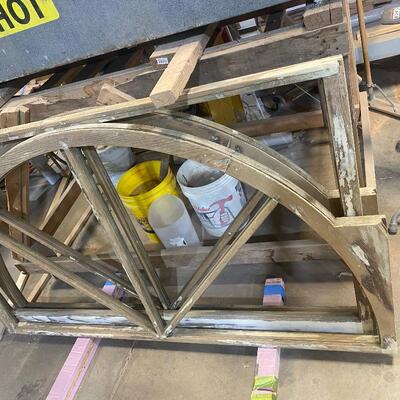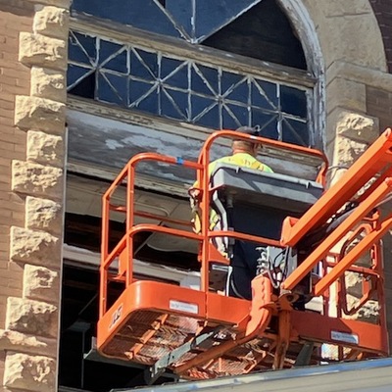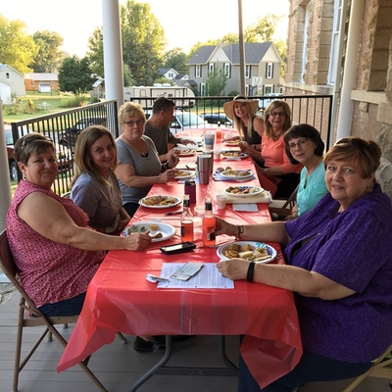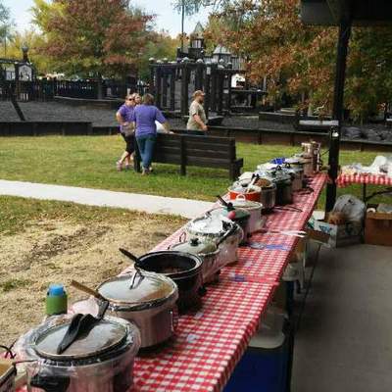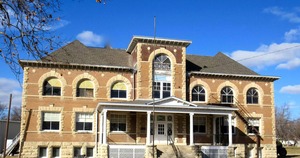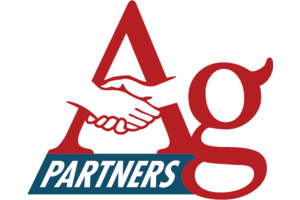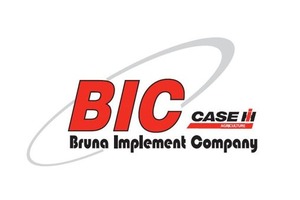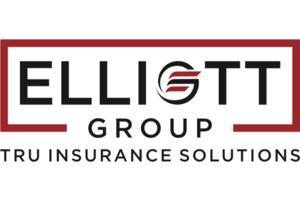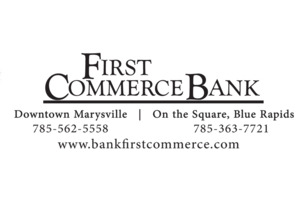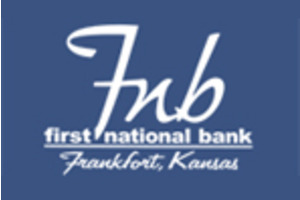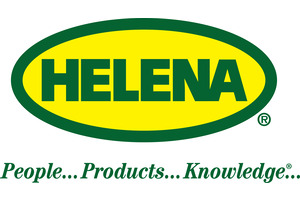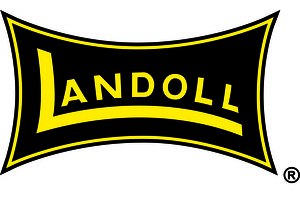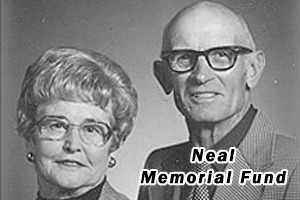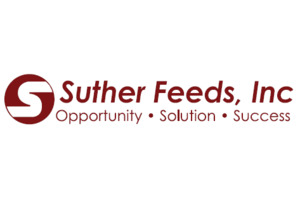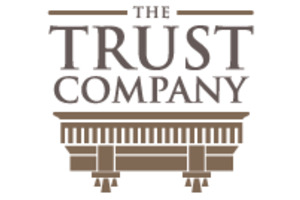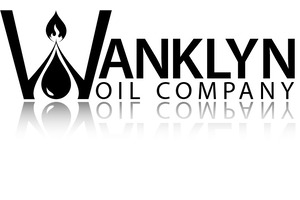Specific Need
To date, we have completed projects to replace the upper roof structure, restore the front porch & side porticos, had asbestos abated from interior ductwork, completed a window survey needed for restoration requirements, added perimeter guttering to the upper roof, front porch and side porticos, and are currently completing Phase I of a four phase window restoration project. These projects have been financed with donations, fundraising, various grants, and state tax credits.
During the past year we have been focusing on preparing for window and door projects. The availability of contractors to complete this specialized type of restoration work has hindered progress to a degree. This is a major undertaking with over 100 windows and entrance doors to be refurbished. We have been awarded a Kansas Rural Preservation Grant, that is funded through the National Park Service, as well as a Kansas Heritage Trust Fund Grant. These grants will fund, in part, restoration work for the southeast (front) and southwest elevations. The southeast (front) elevation is scheduled for completion in December 2023 and the southwest elevation work will begin in the spring of 2024. We are hoping to raise funds to complete the windows and doors on the northeast and northwest elevations next. Once the envelope of the building is completed the focus will turn to the interior of the building.
We also continue work to secure additional grants, have a community presence with fundraiser breakfasts, an annual golf tournament, and other events to contribute to the restoration effort, as well as the day to day carrying expenses such as property taxes and liability and building insurance.
Current priorities are:
- Completion of current and additional phases of windows & doors.
- Any masonry issues to prevent water migration.
- Upper roofline soffit and corbel repairs.
- Inside an upper level hallway beam will need to be replaced.
- Master architectural plan for interior use.
- Updates of all mechanical systems.
- Completion of interior surfaces.
- Exterior/Interior development of areas to honor the "WW II Frankfort Boys" and Great Whiteway.
Mission
To preserve the past, protect the present, and plan for the future.
Profile
The Historic Frankfort School was erected in 1902-03 for $20,000. The two-story structure is built in the neoclassical style with a full partially above grade basement and usable attic. It is the only representation of this style of architecture in the surrounding counties. The building faces southeast at a 45-degree angle to the street. The walls are constructed of brown brick and limestone blocks laid in uniform horizontal coursing and exhibiting large windows.
Outstanding features of the building include the alternating width limestone quoins at the corners, and limestone outlining the roof eaves, doors, and windows. Arches over the top floor windows include tapered stones with a larger centered keystone. The upper story Palladian windows are the most outstanding features. The porticos, located on the southwest and northeast sides of the building, allow additional access to the building beyond the spacious front porch entry. The doors are lined on each side with the same ionic capital columns and corbels as the front porch. A massive ribbon of rough-hewn limestone steps leads to the front porch entry. With a total of 100 windows, significant natural daylight and ventilation are achieved in all rooms, a critical feature in the early 1900's.
The school was in use until the end of the 1997-98 school year. It was then sold by the school district to a private party and used as a private residence for a number of years. Through a succession of owners the building deteriorated and was left open to the elements and vandals. The roof began to deteriorate rapidly. Frankfort City officials began communicating with the owner to address the state of the building.
The owner put the school up for sale on E-bay in 2013. The listing caught the attention of former students and community members who decided to contact the owner. In the fall of 2013 concerned citizens began meeting to see if something could be done to save the building from being razed. After several meetings and negotiations with the owner, the Frankfort Development Trust was formed and ownership of the property was deeded to the trust.
The trust board is a group of unpaid volunteers who work selflessly, along with a number of community volunteers, to guide the renovation/restoration process. The goal is to provide for a self-sustaining building that serves the community for years to come. The group holds on-going fundraisers including breakfasts, golf tournaments, entertainment events, as well as seeking grants, and using state tax credits to support the project.
A community survey was completed early in the process to help determine the best use of the building. This survey revealed a great need for housing. Hence, the intended future use will likely include housing for the senior population, community space, and possibly light retail, professional, and/or office space to support the buildings tenant's and community needs. The introduction of needed daycare options could also support a multi-generational meshing of tenants in the building.
It is also the intent of the board to support commemorating the history of the building and community in dedicated space. This commemoration may include the WWII Frankfort Boys, as well as the Whiteway Hwy (K9) which linked Denver and Chicago in 1914.

